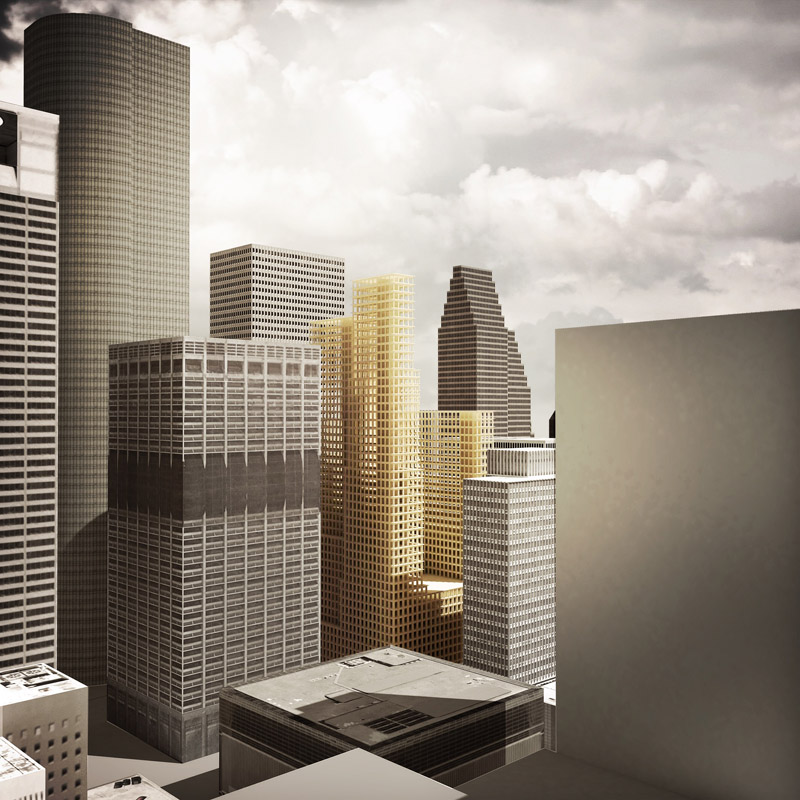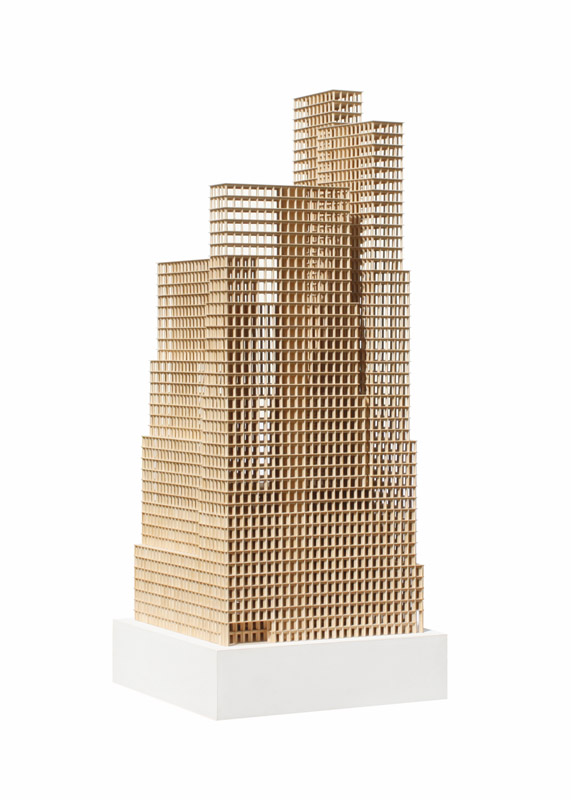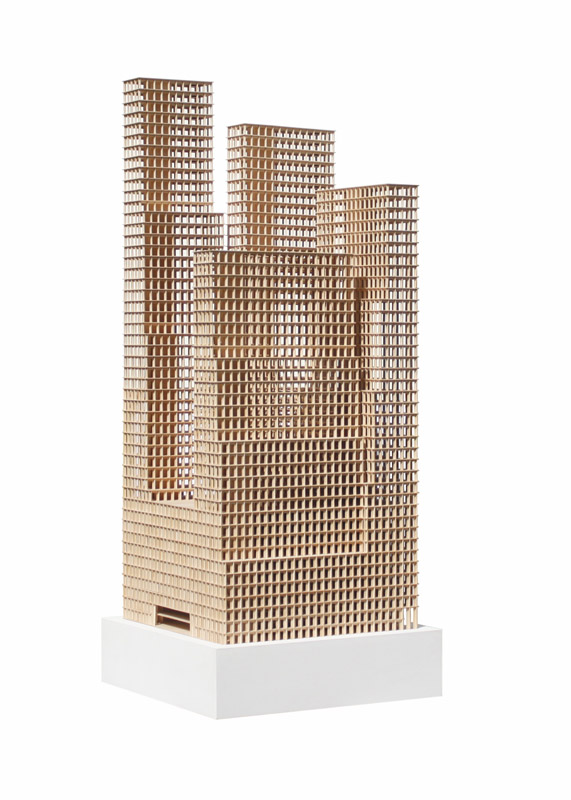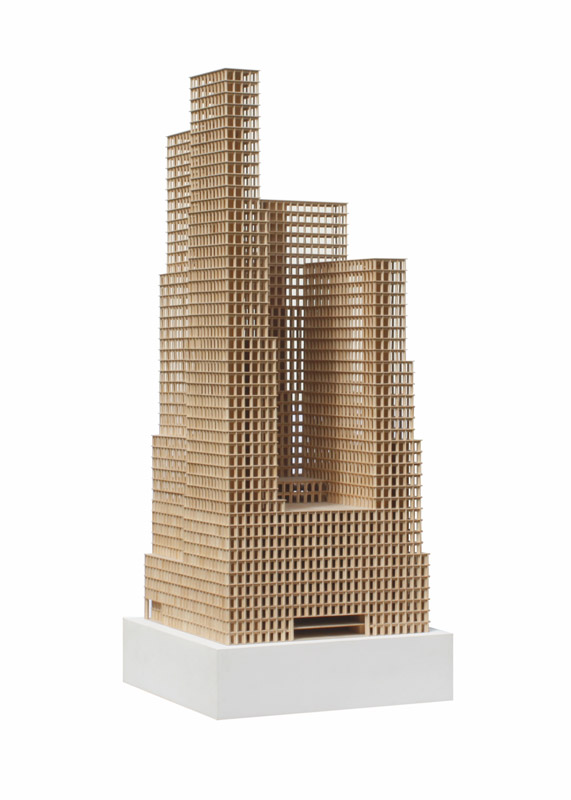Timber Towers






Hybrid High Rise in Houston, Texas
Timber Towers is a high rise hybrid building built with heavy timber. It departs from the thinned landscape of Downtown Houston, with its extant boxes sitting on semi-empty blocks, to propose a higher density typology in which the parking box, the office tower and the housing complex are merged into a single building that maximizes the capacity of the city grid. The main component of the structure of the building, designed as a hybrid solution in mass timber and concrete, is a series of composite pillars assembled from simpler panels. This hybrid system acts as a honeycomb, allowing for larger loads than standard applications while keeping the number of custom components to a minimum. The use of wood here serves the purpose of rehabilitating or re-humanizing a series of despised typologies, producing a transfiguration of the existing landscape in a proposal that is simultaneously contextual and deeply transformative.