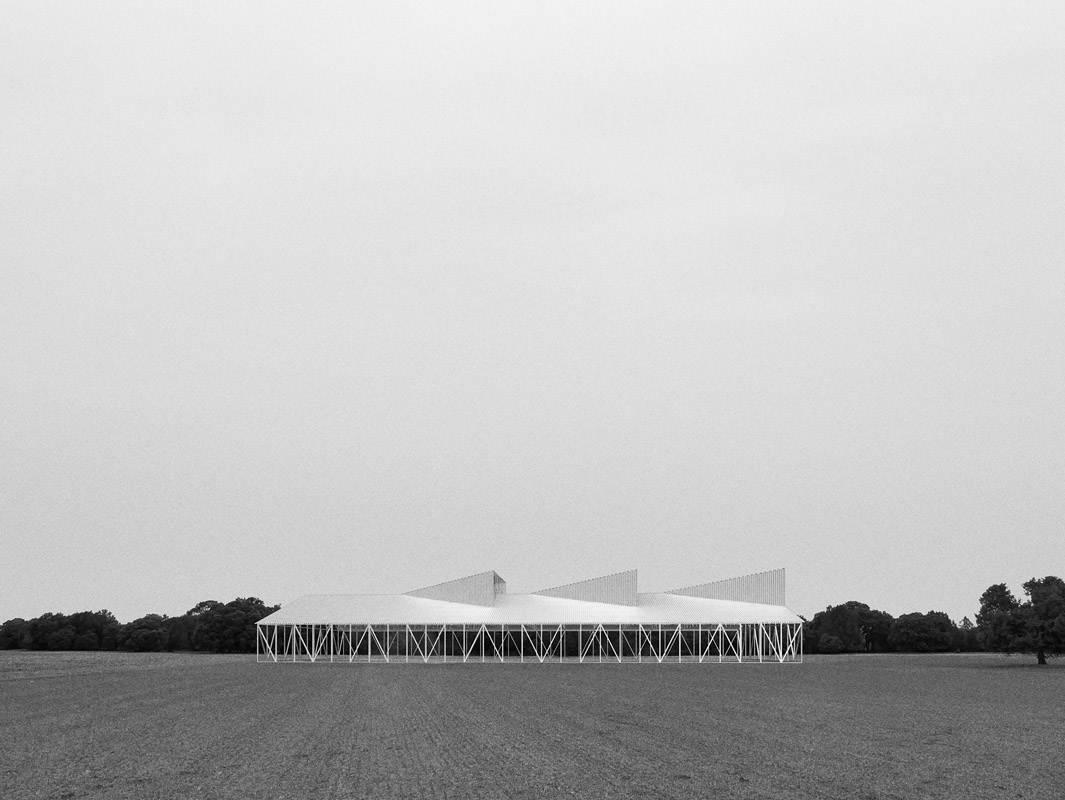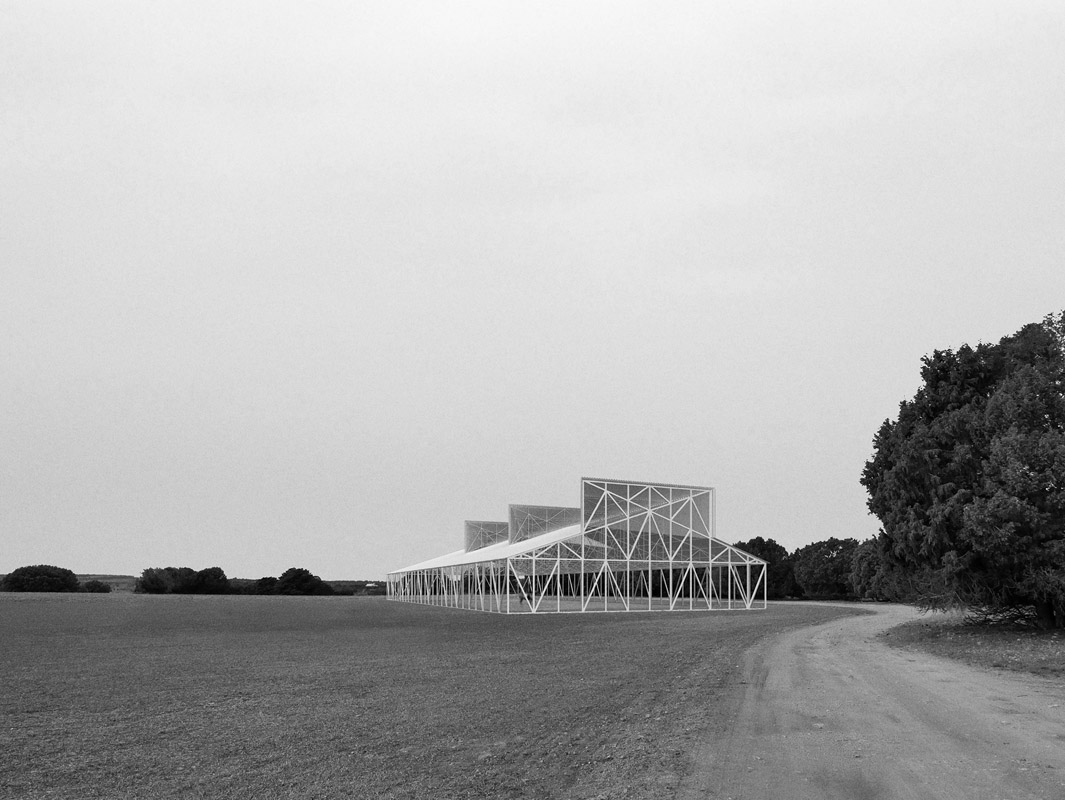Ossa




Dressage Court in La Mancha, Spain
The client requested a structure to provide shelter for an existing outdoor dressage court. Placed at the edge of a large swath of cereal fields and tucked against a small forest of local oak trees, the structure protects itself towards the dominant winds of the North and West, while opening itself to the sun and the views on the East and South. The structure adopts the constructive language of local industrial and agricultural sheds, based on triangular trusses built with simple profiles in galvanized steel. This basic detail is applied to all components of the building (walls, roof, skylights) generating a self-similar structure that oscillates between vernacular resonances and formal abstraction. In the interior, time and motion activate the building into a delicate spatial ballet, a series of visual rhythms that complement and annotate those of man and horse.