Casa Selva
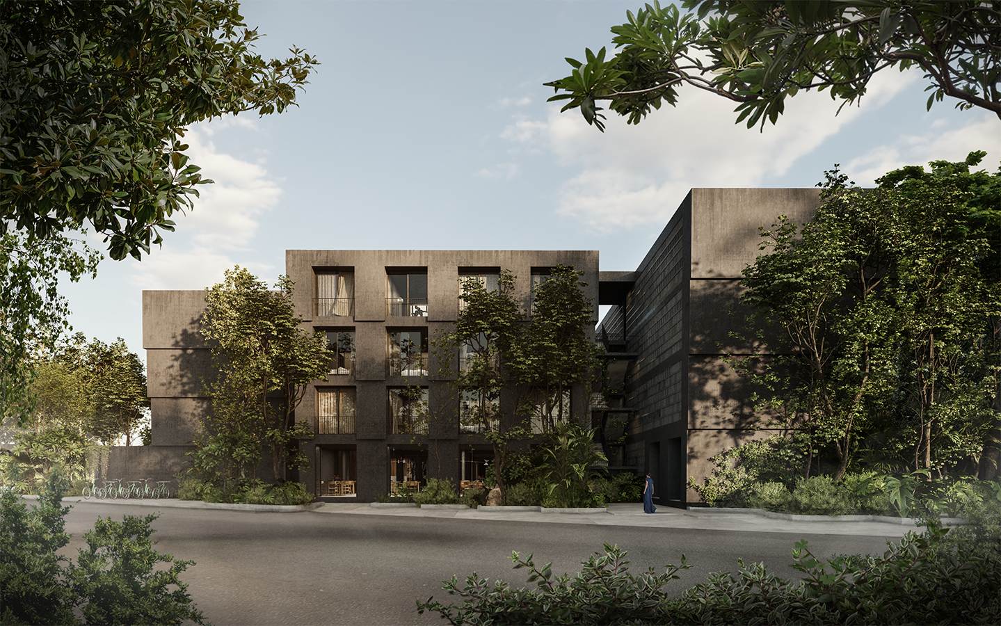
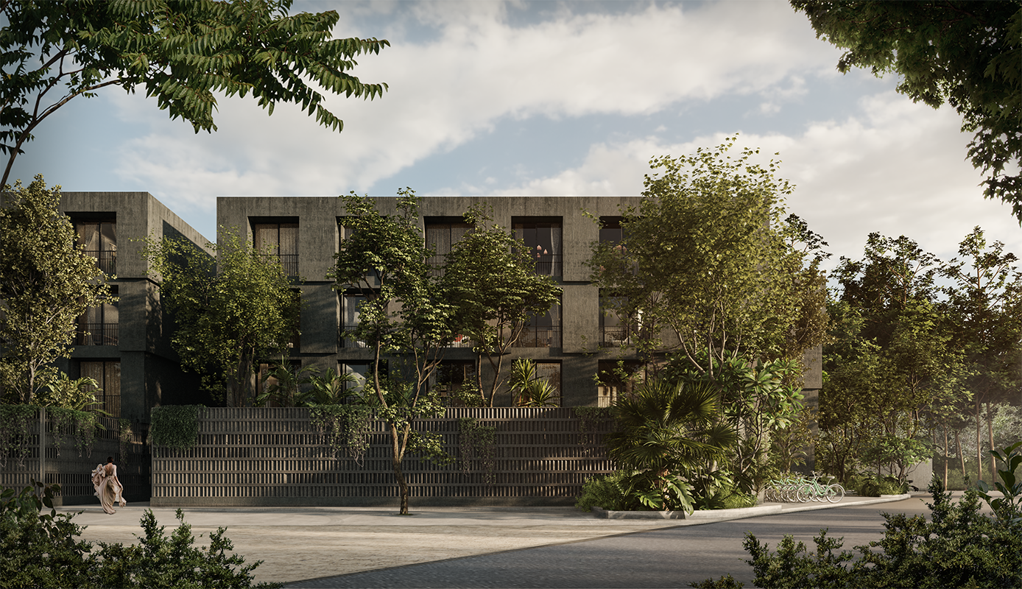
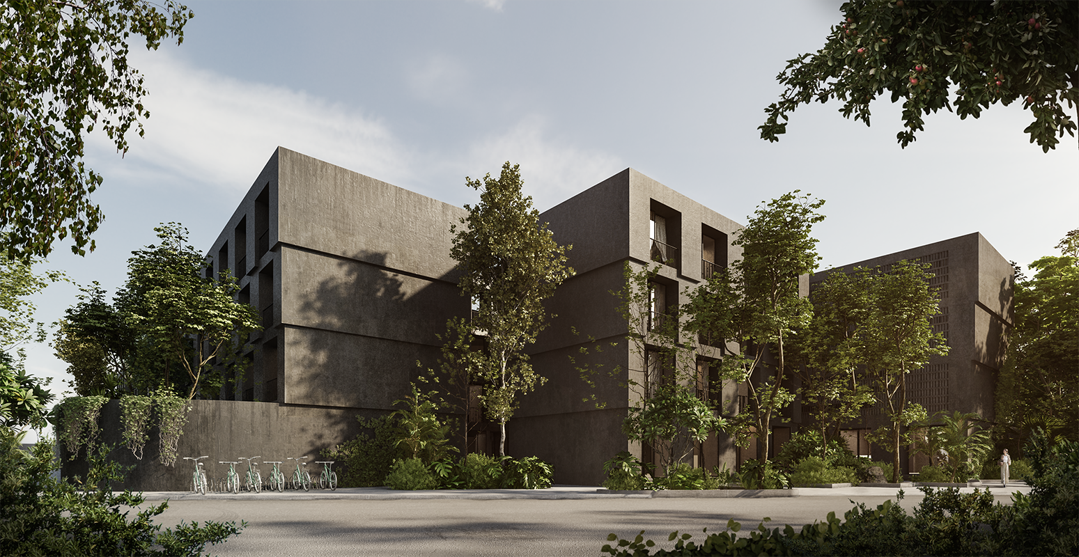

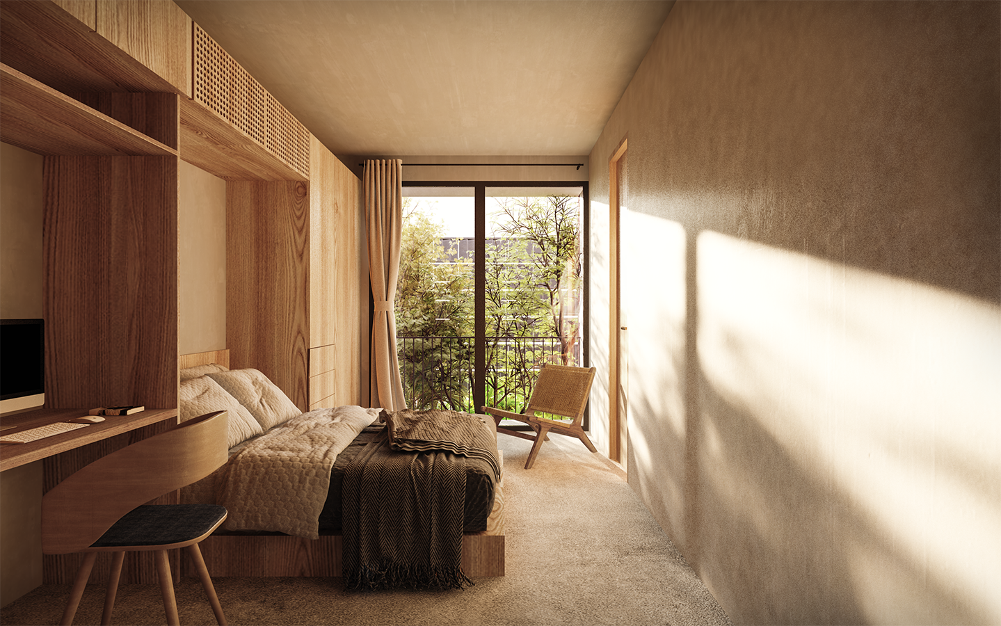
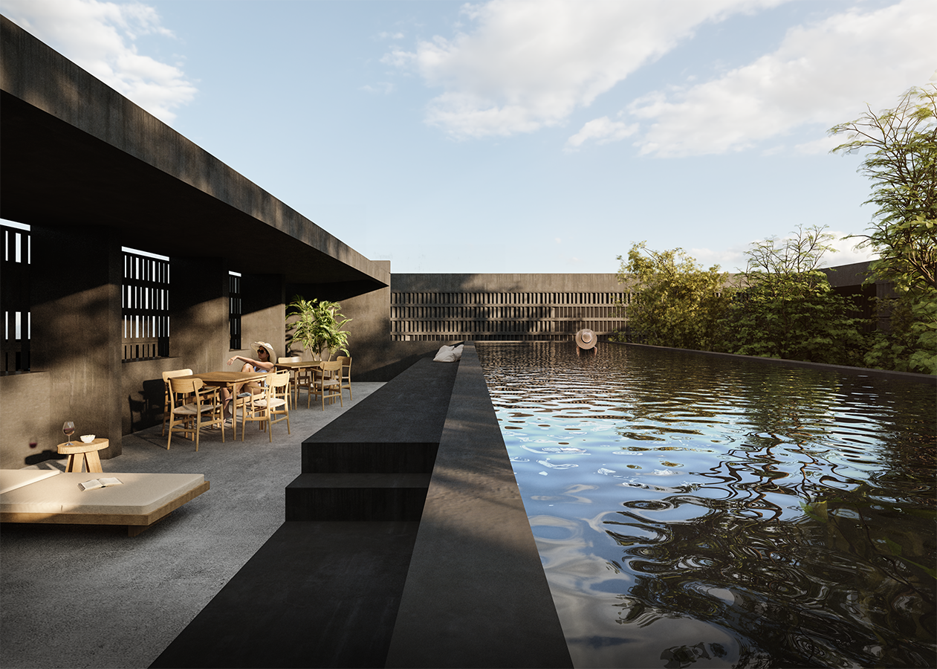
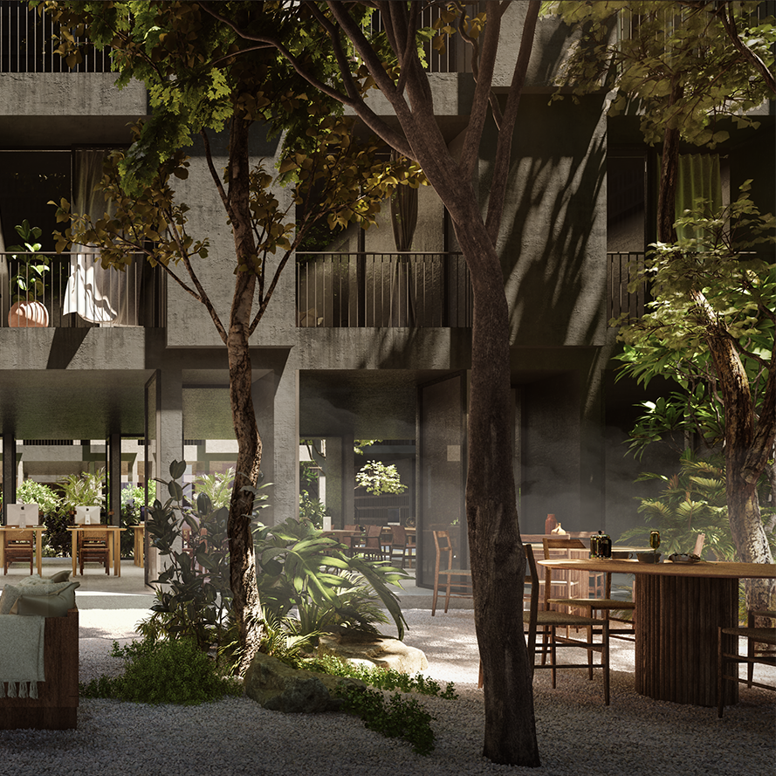
Housing
for hospitality workers in Tulum, Mexico
The project provides affordable rents for the workers of the hotel and restaurant industries that are currently being displaced due to a local surge in the cost of housing. The design of the buildings, comprising 120 apartments, common areas, and retail spaces is compact and efficient without renouncing a certain gravitas. The four-storey volumes are organized in a series of interlocking comb-like blocks, generating multiple interconnected courtyards. All open spaces in the masterplan retain their existing vegetation, made up of native palm and deciduous trees, which buffer the units from each other and the project as a whole. The massing and color of the buildings are designed to work with the dappled light filtering through the forest canopy. Each dwelling is a simple tube of space that puts the dweller in contact with nature.
Project authors: Alfonso Jiménez Enciso, Alfonso Garduño, and Jesús Vassallo
Renders: Andrea Oliveros Grajeda